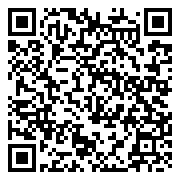Residential
2,472 Sqft - 1244 Driftwood Drive, Lowell, Indiana

Just the facts. Estate sale, As Is of well-maintained bilevel in established Lowell subdivision. Enter front door and up the steps to expansive carpeted living room with gas fireplace. Living room flows to dining area that overlooks the deck to the back yard. At dining room notice the see through cupboards into the kitchen. Kitchen has refrigerator, microwave, new dishwasher, new electric stove and Corian-like counter tops and built in cabinetry. Kitchen bay window overlooks back yard. Down the hall to Jack and jill full bath with tub-shower combo and entrance into main bedroom with two closets and new carpeting. S.E. bedroom also has new carpeting, and the third bedroom has hardwood flooring [estate says there is hardwood under the new carpet in the other two bedrooms]. Next go downstairs to huge, newly carpeted family room with gas stove. Pass the 1/2 bath on the way to the den with woodburning stove. Also on the lower level is the laundry room with washer, dryer, laundry tub and so many storage drawers and counter space for folding clothes. From laundry room are steps up to the 2-car heated garage with garage door opener and work areas. [Tools and equipment will be removed for auction.] From the garage is a door to the back yard and cute storage shed. Assessor notes that the upper level is 1,232 sq ft and lower level is 1240 sq ft with the property containing approximately 1/3 acre. Heirs have spent many resources fixing up and adding new carpet, flooring and some appliances.
- Listing ID : NRA820049
- Bedrooms : 3
- Bathrooms : 2
- Square Footage : 2,472 Sqft


































