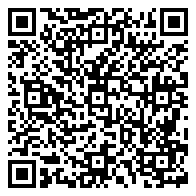Residential
1,686 Sqft - 303 Celebration Avenue, Bourbonnais, Illinois 60914

This spacious new construction two-bedroom home welcomes all! Each unit has discreet placement of front entrances to ensure privacy. The covered front porch leads you into the home. Upon entry you see the expansive great room with cathedral ceiling, open to the kitchen and dining room. There is plenty of room for family and friend get-togethers. Each unit has a master suite including a walk-in closet and private bath with a tiled shower. A second bedroom also has a walk-in closet, with a full bath close by providing plenty of privacy. The garage is oversized giving you ample storage. Enjoy weekend cookouts on the large rear patio. Enjoy gathering with family and friends at the private community clubhouse. On warm sunny days, enjoy sitting outside on the covered porch, or take a dip in the pool. Inside the clubhouse you can join others and watch a fall football game, or grab a cup of coffee from the coffee bar and just relax. This unit has upgraded custom color cabinets in kitchen and bathrooms, and quartz countertops in the kitchen. Interior pictures are of a similar unit. Updated pictures coming soon.3 BEDROOM UNITS AVAILABLE, CALL FOR DETAILS. Agent related to seller/builder.
- Listing ID : MRD12336237
- Bedrooms : 2
- Bathrooms : 2
- Square Footage : 1,686 Sqft















































