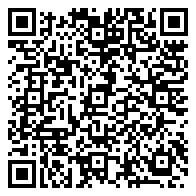Residential
2,292 Sqft - 1329 Plum Creek Drive, Bourbonnais, Illinois 60914

Welcome to this stunningly updated 4 bedroom, 2.5 bath split-level home in the highly sought after Plum Creek subdivision! Every inch of this home has been thoughtfully renovated, offering modern style and exceptional comfort. Step into the gorgeous kitchen, where custom cabinetry, a stylish breakfast bar, and brand new appliances create the perfect space for cooking and entertaining. The bright, open living area is highlighted by a stone gas fireplace. You’ll find a spacious master suite upstairs with a large walk-in closet and a private bath, along with two additional bedrooms and a full bath. The lower level boasts a fourth large bedroom, perfect for guests, a home office, or a flex space to suit your needs. The walk-out basement provides additional living space and easy access to the beautifully landscaped backyard. Outside, enjoy the brand new deck and paver patio. With scenic walking trails and parks just moments away, this home offers the perfect blend of tranquility and convenience. Don’t miss this incredible opportunity, schedule your showing today!
- Listing ID : MRD12330673
- Bedrooms : 4
- Bathrooms : 3
- Square Footage : 2,292 Sqft

































