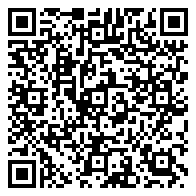Residential
6,471 Sqft - 21170 Sage Brush Lane, Mokena, Illinois 60448

Ultra- upgraded design aesthetic with sleek and sophisticated custom finishes. The perfect blend of modern and contemporary luxury living. Resort-style amenities and a fully integrated smart home experience. Situated on a verdant half-acre lot on Gun Club Lake with breathtaking views and priceless sunsets! Recently enhanced with commercial-grade technology and meticulously curated design upgrades that wow at every turn. Beautifully refinished modern hardwood floors and striking black-painted ceiling beams that set the tone for a sophisticated ambiance. An all-new, custom staircase and banister lead to plush, high-end carpeting in the bedrooms and master closet, while every wall, baseboard, and door has been freshly painted for a seamless look. Entertain on a grand scale in the open-concept kitchen, thoughtfully updated with a new backsplash, large stainless-steel sink, Kohler faucet, sleek cabinet hardware, and under-counter wine fridge. The adjacent great room showcases a newly white-washed fireplace, and a custom LED chandelier imported from Ukraine, while a mounted 86-inch TV and color-controllable smart lighting throughout the home elevate every gathering. The fully integrated Sono’s system features 60+ flush-mounted speakers and 16+ separately zoned amps-perfect for music, movies, or game-day excitement. Downstairs, discover a WALKOUT basement built for entertaining, boasting a custom epoxy bar with a 6-TV array, commercial 3-door beverage fridge, three-sided fireplace, and a custom 500 sq. ft. putting green. A whole-home Unifi Wi-Fi system, commercial-grade security cameras, Nest Protect detectors, four Nest thermostats, and a tankless water heater blend convenience and peace of mind. Outdoors, enjoy the professionally landscaped yard with front and backyard lighting, a saltwater pool, hot tub, built-in bar, and firepit, all designed for an unparalleled staycation vibe. With every upgrade thoughtfully executed-from modern lighting to black roller shades-this home offers a truly one-of-a-kind, resort-like experience in the heart of Mokena. Close to shopping, dining, expressways, the future Pete’s Fresh Market and Crossroads Sportsplex. WELCOME TO LINCOLN-WAY LUXURY!
- Listing ID : MRD12321101
- Bedrooms : 4
- Bathrooms : 5
- Square Footage : 6,471 Sqft

































































































































