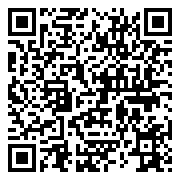Residential
3,298 Sqft - 2711 10th Street, Hobart, Indiana

Secluded Serenity Meets Spacious Living! Discover this custom-built, steel-frame 5-bedroom ranch boasting over 3,000 sq ft of thoughtfully designed living space, tucked away on nearly 5 private acres. Enjoy peace of mind with radiant floor heating (4 zones), forced air, central A/C, and a whole-home generator. The expansive layout includes a huge kitchen with walk-in pantry, formal dining, large den, open living room, and dedicated home office. The primary suite impresses with new carpet, a remodeled shower, and custom Elfa walk-in closet. Bedrooms all feature walk-in closets and new flooring throughout. Step outside to a backyard oasis: hot tub, gas fire pit, patio with gas hookup, and tranquil trails for walking or 4-wheelers. Bonus features include an extra-deep 2.5-car garage with no-step entry, and a massive pole barn with space for a gym, workshop, or office. This home is the perfect blend of comfort, function, and outdoor adventure.
- Listing ID : NRA819128
- Bedrooms : 5
- Bathrooms : 3
- Square Footage : 3,298 Sqft





























































































