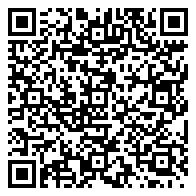Residential
4,113 Sqft - 13429 Oakwood Court, Homer Glen, Illinois 60491

Welcome home to this absolute beauty. Rooms are sprawling in every room that you walk into, you will not feel cramped anywhere you turn. This 5 bedroom, 3.1 bath home boasts 4 bedrooms upstairs and one in the walk out basement. Walk out also includes full bathroom, second kitchen and rec room, perfect for that related living or whatever your needs may be. Hardwood floors throughout. Backyard is another paradise in itself, you will not ever have to leave. Very private, firepit, professionally landscaped, just stunning. Dishwasher and Refridgerator are 3 years new. Gas Fireplace in Family Room with vaulted ceilings. Windows are 9 years old. Hot tub stays but needs a new part, so being sold AS IS. Sprinkler System put in in 2024. Whole House Vaccuum AS IS, as seller have not used. Whole house fan is also a plus for those hot nights. Make your appointment today, you will not be dissapointed.
- Listing ID : MRD12312367
- Bedrooms : 4
- Bathrooms : 4
- Square Footage : 4,113 Sqft



























































































