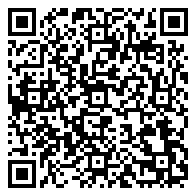Residential
2,172 Sqft - 11120 Deer Creek Drive, Crown Point, Indiana

***UNDER CONSTRUCTION***Discover this beautiful 2,175 sq. ft. Grant – ranch layout, offering 3 bedrooms and 2.5 bathrooms, located in the highly desirable Deer Creek Estates! The home features an open-concept design that seamlessly blends the kitchen, dining, and living areas, showcasing custom finishes such as engineered hardwood floors and a gas fireplace with a custom surround. The kitchen is a chef’s dream, with a spacious island, pantry, custom cabinetry, and elegant quartz countertops. The main floor includes a luxurious primary bedroom with a spa-like bathroom, complete with a soaking tub, shower, and walk-in closet. Two additional bedrooms and a finished laundry room complete the main level. The unfinished basement offers incredible potential for future expansion, with rough-in plumbing for an additional bathroom and an egress window. Set on a beautiful wooded lot with a large side yard and a covered porch, this home also includes an oversized 3-car garage. Photos represent previously built home.
- Listing ID : NRA818681
- Bedrooms : 3
- Bathrooms : 3
- Square Footage : 2,172 Sqft

































