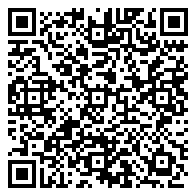Residential
4,586 Sqft - 1405 Inverness Lane, Schererville, Indiana

Great 2 Story home located in the gated golf course community of Briar Ridge Country Club. This 2 story home features primary bedroom suite on main floor with update onsuite, with double bowl vanity, separate shower, and large soaking tub, all overlooking private backyard. Stylish custom kitchen with granite counters, stainless appliances, and dinette area all overlooking the beautiful private backyard. Huge great room has beamed 2 story cathedral ceiling and fireplace. Open upper hallway overlooks great room. Formal dining room. Separate room with large window would be perfect as office. Laundry room with separate exterior door for easy access, and 3/4 bath off kitchen, perfect for when entertaining guests from your built-in pool. Upstairs has 3 generous sized bedrooms and additional full bath. Finished basement has 2 separate living spaces, 5th bedroom, and another full bath. There is a 2nd staircase leading from garage to basement, perfect for egress situation. This home sitting on a beautiful lot overlooking greenbelt features huge composite deck (approx 25×30), stunning built in pool and hot tub, completely fenced in with wrought iron fencing. Circle drive and side load 3 car garage. This is a great Briar Ridge CC home!
- Listing ID : NRA818638
- Bedrooms : 5
- Bathrooms : 4
- Square Footage : 4,586 Sqft

















































































