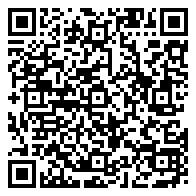Residential
1,771 Sqft - 9420 John Humphrey Drive, Orland Park, Illinois 60462

Beautiful 2-bedroom, 2.5-bath end-unit townhome in the Orland Park Crossing Subdivision. This home has an open and airy layout with soaring cathedral ceilings in the living room, flooding the space with natural light. The main level showcases new luxury vinyl wood flooring, enhancing the home’s modern appeal. The kitchen is a chef’s dream, complete with sleek stainless steel appliances, granite countertops, newly tiled back splash and counter bar area , recessed lighting and additional eating area with direct access to deck. The spacious primary bedroom offers a walk-in closet and a recently updated bath, walk in shower, soaking tub , double sinks for a private retreat. Second bedroom currently being used as an office/den. Guest bath has been beautifully updated as well. The finished lower level offers sliding farm style doors which provides a private living space or a cozy family room, a convenient laundry room, and a 3/4 bath. This adorable townhome offers a bright and inviting atmosphere, and a fantastic location near Metra, shopping, and restaurants, a true gem. Attached 2 car garage Don’t miss your chance to make it yours-schedule a showing today!
- Listing ID : MRD12304214
- Bedrooms : 2
- Bathrooms : 3
- Square Footage : 1,771 Sqft











































