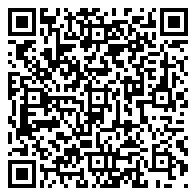Residential
1,352 Sqft - 235 Van Buren Street, Chicago, Illinois 60607

Stunning Lake & City Views from This Spacious High-Floor Corner Condo! Experience unbeatable lake and city views from this modern 1,327 sq. ft. corner condo on a high floor in the heart of the Loop. Featuring one of the most sought-after floorplans in the building, this gorgeous unit is bathed in natural light from floor-to-ceiling windows in every room. The open floor plan is perfect for both entertaining and flexible living. The chef’s kitchen boasts 3.5 ft. Euro-style cabinets, granite countertops, ample storage, a 9 ft. breakfast island, upgraded stainless steel appliances, and a custom backsplash. It opens to a spacious living and dining area with wraparound views and access to a private covered balcony. The split floor plan offers privacy, with the primary suite featuring breathtaking views, room for a king-size bed, large closet systems, and a spacious en-suite bath with double sinks and a large soaking tub. The second bedroom is fully enclosed with a large closet and stunning city views. This well-maintained unit, currently used as a second home, features all new hardwood floors throughout, 10 ft. concrete ceilings for excellent soundproofing, great storage, custom closets, balcony flooring, double oven stove, in-unit washer and dryer, and a welcoming foyer. Prime tandem parking available for $35,000. Low HOA fees cover everything except electric and cable. The building is FHA-approved, with no rental cap, making it investor-friendly. Building amenities include: 24/7 door staff, on-site management and engineers, convenience store and deli, bike storage, Amazon lockers, and Tide valet laundry lockers. Unbeatable central Loop location-,steps from shopping, dining, public transportation (Metra, CTA), expressways, Michigan Ave, State St., and the lakefront. Schedule your showing today!
- Listing ID : MRD12313077
- Bedrooms : 2
- Bathrooms : 2
- Square Footage : 1,352 Sqft

