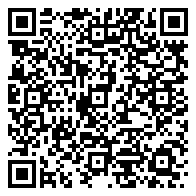Residential
2,013 Sqft - 1603 Brighton Lane, Plainfield, Illinois 60586

If you’re looking for the Perfect 10, you’ve found it here on Brighton Lane~this pristine Ranch home offers so much~3 bedrooms with a loft~the master bedroom includes a large walk-in closet, and private bathroom~the spacious kitchen offers lots of cabinetry, high end, like new, stainless steel appliances, and a 9×12 space for your kitchen table~the sunken family room offers a cozy gas fireplace, vaulted ceiling and skylights~the laundry room offers new high end washer and dryers, new tile flooring, slop sink, refrigerator, cabinets and a place to hang clothes~the backyard offers a patio, and large evergreens for privacy~new carpeting and fresh paint throughout~2 car garage~roof less than 10 years~walk only a few steps to the pool and clubhouse~walking distance to Walmart, Starbucks and many other stores~close to I-55 and I-80~don’t wait on this one or it will be gone!
- Listing ID : MRD12305421
- Bedrooms : 3
- Bathrooms : 2
- Square Footage : 2,013 Sqft

