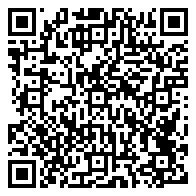Residential
2,907 Sqft - 835 Highland Road, Frankfort, Illinois 60423

Welcome to your dream home in sought after Prestwick subdivision! This exquisite all-brick ranch is a rare find, offering unparalleled views of the serene open green space and grasslands. Welcoming curb appeal with the newly installed circular asphalt driveway, completed in 2024, provides ample parking and easy access. Boasting an array of impressive features this residence is perfect for both relaxation and entertaining. As you enter, you’ll be greeted by an open living room that exudes warmth and elegance, complete with crown molding and an electric fireplace that sets the perfect ambiance for gatherings. The entire home has plenty of natural lighting throughout. The formal dining area showcases beautiful wainscoting and crown molding, providing a sophisticated setting for formal dinners and special occasions. The spacious eat-in kitchen is a chef’s delight, equipped with abundant cabinetry, generous counter space, and a subway tile backsplash. French doors lead to the outdoor space, while a large butler’s pantry and wine rack add convenient storage. The windows installed in 2010 allow natural light to fill the area. Cozy up in the charming family room, featuring a stone wood-burning fireplace and custom built-in bookshelves. The newer French doors (installed in 2010) provide seamless access to the concrete patio, perfect for alfresco dining. This home also includes a dedicated office space for productivity and focus, along with a half bathroom that has been recently updated with a new vanity for added convenience. Retreat to your tranquil primary bedroom suite, which includes a sprawling walk-in closet and a full bathroom featuring a double sink vanity and shower. In addition, there are three additional well-sized bedrooms perfect for family or guests. The newly renovated full hall bathroom boasts a double sink vanity, updated fixtures in the tub, and a skylight that enhances the natural light. An unfinished basement offers ideal storage or the potential to be transformed into additional living space. Mechanical updates include a hot water heater installed in 2021 for peace of mind, with the AC and furnace having been updated approximately in 2018. On the exterior, you will find a charming front patio porch where you can enjoy your morning coffee or evening relaxation. The fully fenced backyard is a private oasis featuring professional landscaping, a concrete patio, a fire pit for cozy gatherings, and an inground pool, perfect for summer enjoyment. This remarkable property combines classic charm with modern amenities and is ideally situated to take in the breathtaking views. Don’t miss the opportunity to make this stunning ranch your forever home! Schedule a showing today!
- Listing ID : MRD12304520
- Bedrooms : 4
- Bathrooms : 3
- Square Footage : 2,907 Sqft

