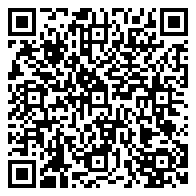Residential
934 Sqft - 1746 Raleigh Trail, Romeoville, Illinois 60446

Welcome to the home you’ve been waiting for! This delightful 1/2 duplex ranch townhome features an open floor plan and has been freshly painted in neutral tones, creating a warm and inviting atmosphere. The living room flows effortlessly into the kitchen, which boasts oak cabinets, newer stainless steel appliances, and stylish tile flooring. The spacious master bedroom is complemented by a versatile second bedroom that can easily double as a den or home office, depending on your needs. The laundry area, conveniently located off the garage, includes a washer and dryer. Enjoy outdoor living with two patio doors: one off the kitchen leading to the side yard and another off the second bedroom/office, opening to a deck and a beautifully landscaped, fully fenced backyard. Completing this home is a 1-car attached garage. This property is truly move-in ready and sure to impress! Recent Updates include: New Furnace, New Water Heater, New Windows and Doors (2023), Driveway Resurfaced (2023), New Carpet in Living/Dining Rooms, New Garbage Disposal, Kitchen Faucet, and Shower Head, New Side Paver Walkway (2022).
- Listing ID : MRD12269570
- Bedrooms : 2
- Bathrooms : 2
- Square Footage : 934 Sqft

