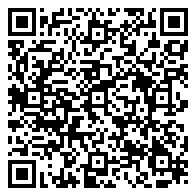Residential
3,300 Sqft - 10355 Woburn Court, Orland Park, Illinois 60462

Meticulously kept 5 bed 3.5 bath set in a private Cul De Sac, in Old Orland’s Tuckaway neighborhood. Sat on an almost acre of land, that backs up to Crystal Tree, this home has been intricately taken care of, and maintained. Updates throughout. Roof 2022, Dual Furnaces 2018, AC, 2022, updated appliances, carpet, paint and much more. Immaculate chefs kitchen with quartz counters, custom cabinets, massive island, stainless steel appliances, and plenty of space for stools, and a large kitchen table. Kitchen opens up to massive four seasons room, perfect for entertaining. Huge family room, that shares a fireplace with the living room/den. Dining room, can fit most any layout. Off the kitchen features a full large butlers pantry area. Full finished basement has access to the outside, huge recreation room, another large room for play or work. 5th bedroom, and full bathroom. 2nd level features primary suite, with large walk in closet, and tastefully done primary bathroom. Bedroom 2 is a very large room, that can have more than one bed, can fit most any layout, and has plenty of closet space. Spacious bedrooms 3 and 4 with great closet space. Exterior features immaculate landscaping, paver walkup sidewalk, two paver patios to relax. HUGE yard, that has its only private wood area. Walking distance to Orland Village Complex, Award Winning Schools, Walking Paths, Metra, Centennial park and more. This will not last long.
- Listing ID : MRD12299423
- Bedrooms : 4
- Bathrooms : 4
- Square Footage : 3,300 Sqft































































