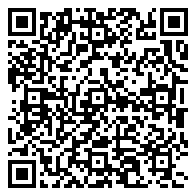Residential
3,400 Sqft - 12830 Shenandoah Trail, Plainfield, Illinois 60585

Discover this beautiful 4-bedroom, 3.5-bath home in the sought-after Shenandoah community! Designed for comfort and style, it features a spacious living room with a cozy fireplace, soaring vaulted ceilings, and skylights that fill the space with natural light. The open layout includes hardwood floors throughout the living room, dining area, and kitchen. Step into the expansive sunroom, where natural light pours in, creating a warm and inviting space to relax and unwind after a long day. Perfect retreat for year-round comfort! The newly updated kitchen is the chef’s dream, complete with high-end appliances for the ultimate culinary experience. Upstairs are 4 spacious bedrooms. A Primary bedroom with walk-in closet plus, unwind in the newly renovated spa-inspired, designed for relaxation and elegance. With a generous 3-car garage and ample living space, this home is perfect for entertaining and everyday living. Don’t miss this incredible opportunity!
- Listing ID : MRD12300142
- Bedrooms : 4
- Bathrooms : 4
- Square Footage : 3,400 Sqft











































































































