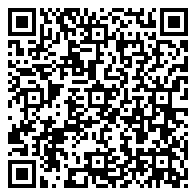Residential
6,391 Sqft - 20661 Francisca Way, Frankfort, Illinois 60423

Exquisite custom-built home with over approximately 6000 SQ of luxurious living space. Impressive 2 story foyer with spectacular curved staircase and gleaming hardwood floors flowing through out welcome you into this sensational 5 bedroom home. Stunning features include four fireplaces, detailed ceilings, accent lighting, a chefs dream kitchen with enormous center island, high end built in appliances and buffet area. Main level also includes a formal living room, elegant dining room, private office with custom built in cabinets and 2 powder rooms with artistic vessel sinks. Upper level boasts a huge primary bedroom with fireplace, a massive dream come true custom walk-in closet and an ensuite with heated marble floors, jacuzzi tub, walk in shower, dual sinks plus private water closet. Upper level also includes 3 additional bedrooms with walk-in closets, a bonus room and a convenient 2nd floor laundry room. Gorgeous finished lower level with a 5th bedroom, family room with fireplace, custom bar, play room and a work-out room with exterior access. Back yard retreat completes this extraordinary residence with inground pool, built in grill and multiple seating areas making this the perfect entertaining space. All this plus heated garage, whole house surround sound, endless storage space and sprinkler system. Designed for comfort and convenience, this home is the epitome of elegance, functionality, and modern living.
- Listing ID : MRD12269707
- Bedrooms : 4
- Bathrooms : 6
- Square Footage : 6,391 Sqft

