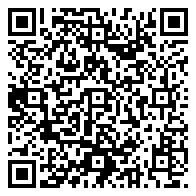Residential
4,071 Sqft - 3750 Davis Street, Skokie, Illinois 60076

Grand in every way! Skokie Timber Ridge two story home (over 4000 square feet of space on two levels) with lots of details.The gracious stone entry with its dramatic staircase & volume ceiling welcomes you. The bright living & dining rooms are just the beginning. The great room extraordinaire is anchored by a serene fireplace & has access to the brick paver patio for entertaining. The large, open, eat-in kitchen with cherry cabinets, new stainless sink, slate floors, quartz countertops & newer stainless steel appliances, center island and amazing pantry. A 1st floor bedroom with a fully renovated bath offers total flexibility. Ascend the unique, wrought iron staircase to the roomy, open loft area. The huge primary suite is complete with a sitting room, spa like bath, bedroom with fireplace, walk-in closet, plus a 3rd floor bonus room, that can be used for many purposes.. Enjoy the roomy additional Bedrooms…one can easily double as a 2nd floor family/game room! Beautiful renovated second floor bathroom. There’s even a convenient second floor laundry room. Newer windows, AC, washer, dryer, gutters and downspouts, 2 sump pumps. All this… Character, Charm & Space in a most desirable location…. Skokie zip code & Evanston schools!
- Listing ID : MRD12292966
- Bedrooms : 5
- Bathrooms : 3
- Square Footage : 4,071 Sqft

























































































