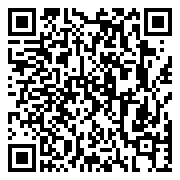Residential
1,967 Sqft - 8021 142 Place, Orland Park, Illinois 60462

This stunning ranch townhouse is located in the Villas of Cobblestone, a premier residential community built by Marth Construction in 2022. 12 ft ceiling in entry with crown molding thru-out hallway and great room. Two generous size bedrooms plus office/ den and 2 bathrooms, approximately 1,990 sq. ft. of living space, this home offers modern design and quality craftsmanship. Featuring an open floor plan with a spacious Great Room with gas fireplace, large kitchen with upgraded cabinets, herringbone designed tile backsplash, Large center island with quartz counters, SS appliances. Separate eating area with direct access to (14 x 12) maintenance free deck. The primary bedroom suite offers tray ceiling includes a private bath and a walk-in closet, the second bedroom also offers a walk-in closet. A main level laundry room with full size washer and dryer, extra cabinets and sink adds to the home’s convenience. Additional highlights include remote blinds , custom window treatments, 9 ft ceilings in lookout basement with extra crawl space. Beautifully maintained interior making this the perfect place to call home. Attached 2 car garage, and sprinkler system Enjoy nature in the nearby forest preserves, shopping and restaurants nearby at Orland Square Mall.
- Listing ID : MRD12280264
- Bedrooms : 2
- Bathrooms : 2
- Square Footage : 1,967 Sqft

















































