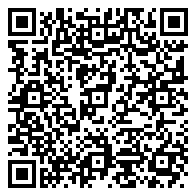Residential
1,000 Sqft - 7100 Laverne Lane, Tinley Park, Illinois 60477

Beautifully Remodeled 2nd Floor Condo for SALE perfect for Buyers or Investors! Don’t miss this opportunity to own a completely remodeled 2-bedroom, 1-bathroom second-floor condo with gorgeous finishes and NO CARPET! Featuring bamboo hardwood flooring throughout, neutral ceramic tile, six-panel hardwood doors, and updated lighting, this home is designed for both style and comfort. The spacious kitchen boasts oak cabinetry, a tiled backsplash, and white appliances (refrigerator, gas oven/range, microwave, dishwasher) with plenty of room for a large dining table. The bright, open family room faces north, showcasing gorgeous hardwood floors and a neutral color palette-perfect for entertaining. Both bedrooms offer double closets, ceiling fans, hardwood floors, and blinds, while the updated bathroom adds a modern touch. Baseboard heat keeps the entire condo cozy, and the Homeowners Association covers heat, gas, water, scavenger, snow removal, lawn care, common insurance, parking, and exterior maintenance-owner only pays electric! Convenient amenities include a Laundry Room with coin-operated washer & dryer on the main level, as well as a Storage Locker #7 for extra space and an Assigned exterior parking spot #7 with additional guest parking available. Currently rented through March 31st, 2025. Attention Buyers & Investors: Don’t wait-schedule your showing today before it’s sold!
- Listing ID : MRD12292993
- Bedrooms : 2
- Bathrooms : 1
- Square Footage : 1,000 Sqft

















