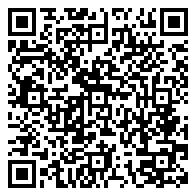Residential
6,476 Sqft - 11407 Zermatt Drive, Frankfort, Illinois 60423

We’re back and better than ever with an additional 2300sq/ft of living space. This newly built home located in the Olde Stone subdivision was just recently finished in 2023 and was completed with all of the bells and whistles. It has 6 bedrooms, 4.5 bathrooms plus an additional office space and home gym. The kitchen was designed for a chef, with built in refrigerator and cooktop, dual ovens, designer cabinetry and beautiful quartz countertops. The backyard has been meticulously designed with a saltwater pool with slide and tanning ledge, hot tub, built in speakers and exterior lighting, with the walk out basement prepped and ready to make finishing basement a breeze add a new bath and more living space to entertain guest. Located in the award-winning school district this home is a perfect place to buy and grow with your future in mind. A complete list of this home’s features and upgrades can be provided upon request. Appraisal was recently completed for the home.
- Listing ID : MRD12280455
- Bedrooms : 6
- Bathrooms : 5
- Square Footage : 6,476 Sqft





















































































































