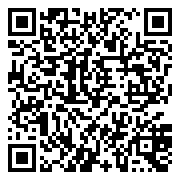Residential
2,442 Sqft - 9271 Old Lincoln Highway, Hobart, Indiana

FARMHOUSE CHARMER!!!! Get ready to be swept off your feet from the moment you enter this stunning 1874 cape cod farmhouse. Walk into the front door from the wrap around porch and enjoy the modern custom updates. The main floor offers a primary bedroom with natural lighting and a large closet space, large living room with vinyl flooring, a gorgeous bathroom with a large soaking tub, a kitchen with granite counter tops, white cabinets with ample storage and dining space with plenty of room for entertaining. Walk up the stairs and you will find three generous sized bedrooms with large windows, storage, and new carpet. You will also find a loft space upstairs that would be perfect for an office or a great room. Next to the bedrooms upstairs is a large modern bathroom. The finished basement offers plenty of storage, laundry, and extra living space with epoxy flooring. Outdoors you will find a large steel garage that has space for vehicles and so much more! Take a walk on the almost 1 acre secluded back yard and enjoy nature! On a cool night, there is a deck to sit and relax! The wrap around porch boosts curb appeal and is a stunning feature! This home is close to shopping, highways, restaurants and deep river water park! This home is move in ready and waiting for new memories to be made!!!
- Listing ID : NRA814382
- Bedrooms : 4
- Bathrooms : 2
- Square Footage : 2,442 Sqft











































































