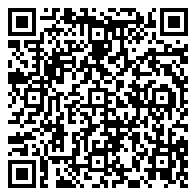Residential
3,634 Sqft - 11454 Boulder Drive, Orland Park, Illinois 60467

Located in highly desirable Greystone Ridge subdivision, this home is built to impress. 9′ entry with chandelier light leads to an open floor plan and spacious family room showcasing a ceiling to floor stone fireplace. Perfect for entertaining, the kitchen features a large island with quartz countertop, custom cabinets, glass tile backsplash, built-in double ovens and microwave, 30” cooktop and metal hood, and large area for table. Great space for entertaining includes butler pantry with bar and walk in pantry. Elegant formal dining room features coffered ceiling and wainscoting. Custom silhouette shade in dining room and kitchen. Just off the kitchen is an extra large laundry area with closet. Perfect for entertaining, the large covered Lanai is just off the kitchen where the view is spectacular. Office and bath are just off the main hallway. Double wide staircase leads to the second floor where large master bedroom has 2 walk in closets ( one is room size). Luxurious bath has his/her vanities, walk in shower and free standing tub. Other 3 bedrooms have generous walk in closets and ceiling fans. There are 3 full size bathrooms upstairs. All bedrooms have vaulted ceilings and plantation shutters. Full finished 9′ basement has 5th bedroom. Full bath and fabulous open family room are perfect for entertaining or related living. 3 car garage with lots of storage. Excellent Orland location. Close to schools, shopping, and expressways.
- Listing ID : MRD12278925
- Bedrooms : 4
- Bathrooms : 5
- Square Footage : 3,634 Sqft

































































































