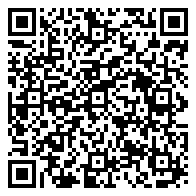Residential
2,819 Sqft - 12929 Beckham Drive, Plainfield, Illinois 60585

Welcome home to Bronk Farm in Plainfield in desirable Plainfield North High School 202 School District. Enjoy life at your community clubhouse and pool. Bronk Farm offers distinctive new construction homes with open concept styles. THIS HOME IS TO BE BUILT. The Ivy is a great family home with 9′ ceilings on the first floor and an open concept plan with plenty of room for family and friends to gather. Enjoy your morning coffee in the bright, airy sunroom. Your gourmet kitchen is complete with built-in SS appliances, premium 42″white cabinets and granite counters and a ceramic tile backsplash. There is a large island with room for seating plus a pantry. You have a convenient kitchen office that is perfect for homework or shopping lists. Relax after a day of golf or shopping in your spacious owner’s suite and private bath with separate tiled shower, plus a large walk-in closet. Enjoy the convenience of a 2nd floor laundry. This Ivy includes the bright airy sunroom! Included designer features are a tray ceiling in the primary bedroom, laundry room window and more. Homesite 161.
- Listing ID : MRD12284455
- Bedrooms : 3
- Bathrooms : 3
- Square Footage : 2,819 Sqft


