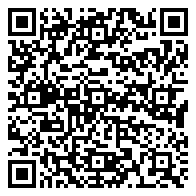Residential
1,820 Sqft - 7208 Starling Drive, Schererville, Indiana

Welcome home to this beautiful 3-bedroom, 2-bathroom ranch in the desirable Foxwood Estates! This well-maintained home offers a spacious 2.5-car garage, main floor laundry, and a full unfinished basement, providing endless possibilities.Step inside to find a bright living room filled with natural light, seamlessly connected to the dining area, which features a built-in server breakfast/coffee bar with extra storage. The centrally located kitchen boasts light oak cabinets and sleek black stainless appliances–perfect for any home chef!The family room is warm and inviting with a gas fireplace, while the 3-seasons room/back porch offers a cozy retreat overlooking the fenced-in backyard. Outside, you’ll find a shed, greenhouse, and playset, making this outdoor space a dream!The primary suite is a true sanctuary, featuring a large 12×7 walk-in closet and a en suite with a soaker tub and double vanity. Bedroom 2 is designed with built-in bunk beds and an IKEA wardrobe, while Bedroom 3 offers closet built-ins for added organization.Don’t miss this incredible home in a fantastic location! Close to restaurants, bike tails and access to Rt. 30!
- Listing ID : NRA816133
- Bedrooms : 3
- Bathrooms : 2
- Square Footage : 1,820 Sqft







































































