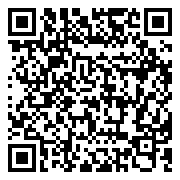Residential
2,955 Sqft - 11328 McIntosh Lane, Schererville, Indiana

Tucked away in the desirable Apple Tree Estates, this beautiful 4-bed, 3-bath walk-out ranch offers the perfect balance of elegance and comfort. Step inside to a bright, open-concept design where the gourmet kitchen shines with granite countertops, an oversized island, and abundant cabinetry–ideal for cooking and entertaining. The adjacent great room features vaulted ceilings, a cozy fireplace, and sliding doors leading to a spacious deck with breathtaking views. The primary suite is a true retreat with a walk-in closet and private bath, complete with a custom-tiled shower, dual-sink vanity, and ceramic tile flooring. Two additional bedrooms are spacious, while a main-floor laundry room adds everyday convenience. Downstairs, the walkout lower level opens into a large recreation room with LVP flooring and sliding doors that lead to a private patio. A fourth bedroom and full bath make this space perfect for guests or multi-generational living, with plenty of unfinished storage space for all your needs. Outside, the landscaped yard is effortlessly maintained with a front and back sprinkler system. The attached two-car garage includes built-in cabinetry. Conveniently located just minutes from shopping, top-rated schools, and local churches, this home also offers an easy five-minute drive to the Illinois border and a 45-minute commute to Chicago.
- Listing ID : NRA815981
- Bedrooms : 4
- Bathrooms : 3
- Square Footage : 2,955 Sqft



































