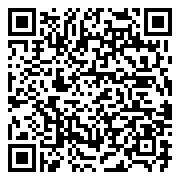Residential
3,384 Sqft - 5102 75th Avenue, Schererville, Indiana

10k Price Reduction! Welcome to this charming and meticulously remodeled 2-story home nestled in a peaceful neighborhood. Boasting 3 bedrooms, 2.5 baths, a partially finished basement, and a 2.5-car garage, this residence offers effortless living. Thoughtfully updated with modern comforts and stylish finishes, it provides the perfect retreat for relaxation and enjoyment. Enter through the beautiful new door into the welcoming foyer. Step into the bright and beautiful kitchen, completely renovated with custom cabinets, new backsplash, quartz countertops, and high-end stainless-steel appliances. Adjacent to the kitchen, the dining/bonus room overlooks the expansive private yard, complementing the formal living room. A half bath with and laundry area plus the master bathroom are located on the main floor. The master bedroom features a spacious ensuite remodeled bathroom with is and her sinks. Upstairs, discover two spacious bedrooms with ample storage and a generously sized bathroom. Descend to the basement, offering additional living space and ample storage. Step outside and unwind in your low-maintenance yard featuring a sprinkler system and composite deck, where serene and private outdoor living awaits. Conveniently located near a trail and close to all amenities, this home offers a blend of comfort, style, and convenience.
- Listing ID : NRA807455
- Bedrooms : 3
- Bathrooms : 3
- Square Footage : 3,384 Sqft

































