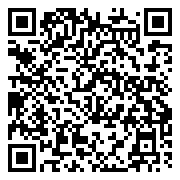Residential
2,113 Sqft - 5042 Southview Drive, Lowell, Indiana

Estimated completion date – 1/25. Completed (interior) photos, of a previously built home, will be updated upon completion. This is our FRANKLIN model. Each open concept, energy tested home is stick built on site by custom carpenters to include the following features, high performance maintenance-free vinyl windows with warranty, architectural asphalt shingle roof with warranty, quality maintenance free vinyl siding, maintenance-free aluminum soffit and fascia, continuous aluminum gutters and downspouts, concrete drive & walks, complete landscaping package,12×12 concrete patio/deck specific to plan, insulated fiberglass exterior doors with adjustable threshold, dent-proof fiberglass entrance doors with deadbolt locks, exterior lights at all exits, insulated raised panel steel garage door with opener/keypad, foam anti-air infiltration and caulking at all exterior & interior wall penetrations, blown-in insulation exterior walls and ceiling, central air conditioner and 92% high efficient furnace by Carrier, tankless water heater, rough-in plumbing for future lower level bathroom, vaulted ceiling, two ceiling fans w/light kit, recessed lights, primary bedroom with tray ceiling, ensuite bathroom, and walk-in closet, quality carpet and tile (hardwood/LVP options), window sill & wood trimmed windows, upgraded painted interior trim, two panel doors, two coats of scrubbable latex paint in choice of color (eggshell finish optional), kitchen & baths with crown molding, maple cabinetry (painted cabinet options), soft close doors/dovetail drawers, granite/quartz countertops. Many options for customization of our 17 floor plans are possible to include floor plan modifications, basement options, and finishes such as for a fireplace, custom tile shower, exterior masonry, etc. Included options: Black windows, exterior masonry, 8′ basement, eggshell paint, hardwood.
- Listing ID : NRA805426
- Bedrooms : 3
- Bathrooms : 2
- Square Footage : 2,113 Sqft





















































