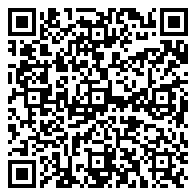Residential
6,000 Sqft - 15657 116th Avenue, Orland Park, Illinois 60467

house is 6000 sq plus full finished basement. Custom well built home on 1/2 acre lot in prime Orland Park location. This lovely home offering front circular driveway and 3 car sideload epoxy floor garage with second side driveway. The beautiful backyard with sunroom is a special suburban oasis with an oversized patio and wraparound deck. Elegant 2-story contemporary house with double wood entry doors and a dual staircase. Open floor plan with raised ceilings concept perfect for everyday living. Solid original oak floor is thick high quality in great shape. Family room offering floor to ceiling imported marble stone wood fireplace. Living room combined with dining room which has access to outdoors. Dining room has enough space for 16 people table with lovely views of backyard, imagine holidays you can spent in close circle of family and friends. Additional spacious bright room on main level with radiant heat floors would be ideal for extra bedroom. Eat-in kitchen with kitchen desk and closet pantry has quartz countertops, cooktop range and dishwasher. Second level has 3 main f bedrooms and carpet. Master bedroom offering bathroom with skylight, dual vanities and make up station and a separate shower. Two other rooms on second level with Jack and Jill bathroom would be perfect for kids as there are additional play room which is linked to two bedrooms. True walkout finished basement with large recreation room, second fireplace and separate fitness room with access to outdoors and full bathroom. Separate access to garage from basement offering privacy. Lots of storage and related living potential.
- Listing ID : MRD12273785
- Bedrooms : 5
- Bathrooms : 5
- Square Footage : 6,000 Sqft





























