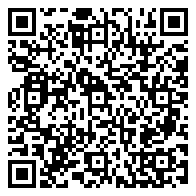Residential
1,561 Sqft - 3807 Monte Carlo Way, Joliet, Illinois 60436

This beautiful 3-bedroom home is perfectly situated on a serene pond homesite. The first floor boasts a thoughtfully designed open-concept layout, seamlessly connecting the kitchen and living room. Highlights include stunning wood-look flooring, sleek stainless steel appliances (complete with a built-in air fryer!), and great finishes. Head upstairs to discover the convenience of an upper-level laundry room, The second floor is designed with privacy in mind, separating the spacious primary and secondary bedrooms. The primary suite offers a walk-in closet, a private bathroom with a dual vanity, a walk-in shower, a water closet, and plenty of storage space. Start your workout and head into the installed cedar wood sauna with a wet-dry heater in the basement. This stunning home features a built-in outdoor kitchen with a smoker and a grill! Whether you’re hosting summer barbecues, enjoying family cookouts, or simply unwinding with a meal under the stars, this space is designed for unforgettable moments. Cedar Creek’s prime location is just 20 minutes from New Lenox’s vibrant restaurants and shopping, and only 10 minutes from I-80, the Metra train station, and Downtown Joliet. This home includes America’s Smart Home Technology, allowing you to control and monitor your home from anywhere using your smartphone. Make this your next home and enjoy the perfect blend of comfort, convenience, and modern technology!
- Listing ID : MRD12277332
- Bedrooms : 3
- Bathrooms : 3
- Square Footage : 1,561 Sqft



























































