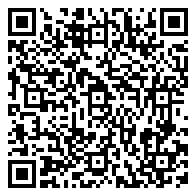Residential
2,687 Sqft - 1102 Barrington Court, Schererville, Indiana

Convenient living at its best! Original homeowner meticulously maintained this 2014 custom all brick 3 bedroom 3 bath ranch home. Home features sand-to-finish hardwood flooring, formal dining room opens to the gathering room w/gas fireplace, 2 pantries, kitchen appliances include a 5-burner gas Viking stove, Broan professional range hood, & double oven. Main bedroom features 2 walk-in closets and a stunning bathroom with double sinks and walk-in shower. Second ensuite also has a walk-in closet and private bathroom with a walk-in shower. Third bedroom has an expansive window ready for the perfect guest room or office. This immaculate home has countless extras: prime location, custom closet organizers, spacious paver patio & walkway to the backyard, updated landscaping & lighting, attached 2 car insulated & drywalled garage, in-ground sprinklers, 3/4 basement bath rough-in, Reme-Halo air filtration system, & interior French drain.
- Listing ID : NRA811362
- Bedrooms : 3
- Bathrooms : 3
- Square Footage : 2,687 Sqft



















































































