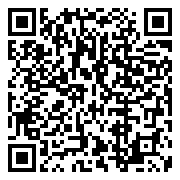Residential
3,000 Sqft - 742 Longwood Drive, Lowell, Indiana

Welcome to this stunning 5-bedroom, 3-bathroom bi-level home in the highly sought-after Carriage Crossing subdivision! With 3,000 sq ft of thoughtfully designed living space, this home has everything you’ve been dreaming of.The main level boasts an open-concept layout, featuring a bright and spacious living room, a modern kitchen with ample cabinetry, and a dining area perfect for entertaining. Retreat to the primary suite, complete with a private bath, while additional bedrooms offer flexibility for family, guests, or a home office.Step outside to your backyard oasis! Relax and unwind in the inviting hot tub, cool off in the sparkling pool, or host gatherings on the oversized patio. Car enthusiasts and hobbyists alike will love the immaculate 3-car heated garage, providing plenty of space for vehicles and storage. This home also features a whole house generator. Located in the picturesque Carriage Crossing subdivision, this home offers a serene setting while remaining close to schools, shopping, and dining. This is the perfect blend of comfort, luxury, and convenience. Don’t miss your chance to call this exceptional property home! $399,900
- Listing ID : NRA815371
- Bedrooms : 5
- Bathrooms : 3
- Square Footage : 3,000 Sqft



























































































