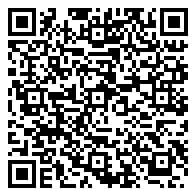Residential
2,986 Sqft - 12516 S Cherry Blossom Boulevard, Plainfield, Illinois 60585

Imagine this: a home where everything is new, upgraded, and ready for you to move right in-no hassle, no projects, just the start of your next chapter. From the moment you step inside, the fresh, open-concept design invites you to envision life here. Gatherings flow effortlessly between the beautifully upgraded kitchen-complete with sleek, modern finishes-and the spacious living areas that feel both elegant and welcoming. Upstairs, the thoughtful updates continue, from the polished floors to the custom window treatments, perfectly fitted and ready for you. Even the bathrooms feel like a retreat, with contemporary finishes that bring a touch of luxury to everyday routines. Out back, the private yard, lined with lush evergreen fencing, offers a peaceful space to relax, play, or entertain. And with a basement boasting 9-foot ceilings and rough-in plumbing, there’s plenty of room to expand-whether you dream of a home theater, gym, or playroom. Perfectly situated near Willowgate Park and part of the sought-after School District 308, this home offers not just convenience but a chance to plant roots in a place designed for living life to the fullest. Schedule your visit today and step into the life you’ve been imagining. It’s all waiting here.
- Listing ID : MRD12257142
- Bedrooms : 4
- Bathrooms : 3
- Square Footage : 2,986 Sqft















































