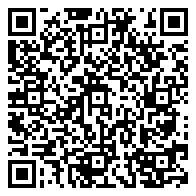Residential
3,022 Sqft - 11121 Hickory Grove Road, Cedar Lake, Indiana

Home is still taking offers! Under contract with Contingent on a Sale…..STUNNING! LIKE NEW! IMMACULANT! This home is just 3 years young!! Offers a 10 year transferable Warranty from the builder! The accents added to this newer constructed home are amazing!! Custom built-ins in the front Flex Room, the Back Hall, Laundry Room and the Completed finished 3rd garage bay for a workshop are AMAZING! The vast Kitchen display of cabinets include but not limited to 42 inch Maple Cabinets and Granite Countertops. OPEN CONCEPT LIVING! A grand Entryway! Great Room with a Fireplace! Sliding Glass door off Dining Room to enjoy the Improved back yard living space with Custom Built Gazebo covered patio and your own Putting Green to perfect your Game!! Back into the home and the 2nd level offers 4 spacious bedrooms including a luxurious Primary bedroom Suite with a French Door Entry and Tray ceiling! A full unfinished Daylight Basement to do as you please! Currently used as a HOME GYM (Large Weight Machine and padded floors stay)!! When you say MOVE IN READY!! THIS HOME IS! Be Ready for the HOLIDAYS WHEN YOU MOVE IN!!
- Listing ID : NRA811274
- Bedrooms : 4
- Bathrooms : 3
- Square Footage : 3,022 Sqft







































































