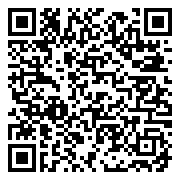Residential
3,128 Sqft - 1499 Flagstone Drive, Dyer, Indiana

This Stunning 2 Story Residence built in 2009 is offering over 3,100 square feet of living space 4 bedrooms, 2.5 bath. Home is located in Hearthstone Subdivision in Dyer. IS A MUST SEE!! The Main floor Offers a spacious Dining room and Living room. Past the Dining room you would enter a very Generous sized Family room and Kitchen. The eat-in kitchen offers an island with plenty of cabinetry, stainless-steel appliances and off to the side you will locate mudroom/ Laundry! The Upper level, you will find a large sized loft (game room/multi-purpose) area with the endless possibilities, to make your own. The Large Main bedroom has cathedral ceilings, walk-in closets, a private bath with double sink vanity, separate shower and whirlpool tub. All 3 Great Size bedrooms have walk-in closets. Plus, 1344sqft of the Unfinished basement provides plenty of storage space with an ingress window (great to add another bedroom) that is waiting for your finishing touches. Step outside and unwind in your low-maintenance yard featuring a sprinkler system. The corner lot offer a lot of space. Great for entertaining friends and family in your back yard with patio and swimming pool. The Home is just minutes away from schools, shopping, entertainment, hospitals, & dining. Commuters will also appreciate easy access to major highways, making travel to Chicago & surrounding areas a breeze.
- Listing ID : NRA810658
- Bedrooms : 4
- Bathrooms : 3
- Square Footage : 3,128 Sqft



























































