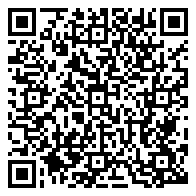Residential Lease
1,286 Sqft - 261 Green Bay Road, Highland Park, Illinois 60035

Bright & sunny East Highland Park rental beautifully udpated & refreshed ready for a new tenant! Giant main floor living room features hardwood flooring, dramatic vaulted ceiling, WBFP w/ stone surround and an entire wall of updated floor to ceiling windows. Eat-in kitchen has newly refaced cabinetry, granite counters, all stainless-steel appliances and a large eat-in/breakfast table area. Happy & huge lower-level family room features new luxury vinyl plank flooring, large & updated windows overlooking the spacious patio & large backyard. Spacious laundry/mechanical/storage room also features a new vinyl floor and a giant window for tons of natural light. Generously sized bedrooms share a neutral & updated hall bathroom. Attached 1 car garage, great storage space and move-in ready. Lessor will allow dog(s) with an additional pet security deposit (1/2 month) – no cats please. 700+ credit score required, tenant responsible for all utilities including lawn maintenance & snow removal, and credit/background checks required for all adults residing at the home.
- Listing ID : MRD12223574
- Bedrooms : 3
- Bathrooms : 2
- Square Footage : 1,286 Sqft
















