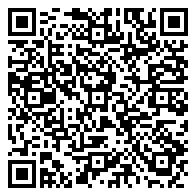Residential Lease
1,782 Sqft - 1289 Lakepointe Drive, Schaumburg, Illinois 60173

Lovely 2023 built Langston townhome 3 bedrooms, 2.5 baths and finished bonus room. This contemporary home includes a luxury kitchen with quartz cultured marble countertops, stainless steel appliances, backsplash and 42″ white cabinets with crown molding and cabinet hardware. Peninsula overhangs for barstools. Kitchen opens up to the large dining and great room! Sliding glass door leads to a big balcony and the floor to ceiling windows bring the sunshine in! Upstairs you’ll find 3 bedrooms & 2 full baths. Primary suite offers a walk-in closet and private bath with dual sinks, ceramic tile flooring, shower surround and stand up shower. Convenient upstairs laundry. Oversized 2 car garage. Homes includes smart home technology which allows you to monitor and control your home from your couch or from 500 miles away and connect to your home with your smartphone, tablet or computer. Home speaks to bluetooth, wi-fi, z-wave and cellular devices so you can sync with almost any smart device. Excellent combination of schools. No pets. No smokers. Need credit score 700+. No exceptions. Do not call. Tenant is responsible for utilities. Available immediately.
- Listing ID : MRD12256989
- Bedrooms : 3
- Bathrooms : 3
- Square Footage : 1,782 Sqft






















