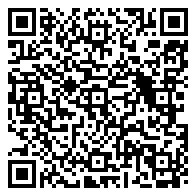Residential
3,806 Sqft - 9473 Golfview Drive, Frankfort, Illinois 60423

Beautiful brand new construction custom home on almost 1 acre lot! Located in Green Garden’s Golfview Estates, this home is 3800 sqft with 4 bedrooms and 3.1 baths. Upon entering foyer you’ll find french doors that open to your new home office/study. This is adjacent to the Formal dining room followed by the spacious family room with great natural sunlight, fireplace and coffered ceilings. The kitchen features custom cabinets, upgraded appliance package, island, pantry & dinette surrounded by beautiful windows. 4 inch White Oak hardwood floors & upgraded 8 ft doors throughout first floor. Large mudroom and laundry also located on main level. Master suite features tray ceiling, walk in closet, & bathroom with dual sinks, soaking tub and large walk-in shower. All 3 additional bedrooms have walk-in closets! 2 bedrooms share Jack and Jill bath while the other bedroom has on ensuite bathroom. House has dual furnaces. Full unfinished basement with rough-in plumbing. Don’t miss out on this luxury home! Make this home yours!
- Listing ID : MRD12257394
- Bedrooms : 4
- Bathrooms : 4
- Square Footage : 3,806 Sqft








































