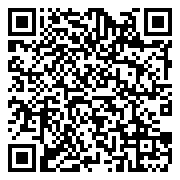Residential
5,316 Sqft - 725 Oakside Drive, Schererville, Indiana

Pristine sprawling ranch. This is a total WOW house!! With over 3100 sqft, this limestone ranch is in excellent condition and features 3 main floor bedrooms, all with hardwood floors. Main Primary Suite features 3/4 bath, double closets. Other 2 bedrooms are very generously sized. Huge walk-in cedar lined closet for extra storage. Large Living Room with limestone fireplace. Updated kitchen features newer cabinets, granite counters, and all stainless appliances. Off kitchen is 4-season room which is bright and cozy. This house features an addition that sets up perfect for RELATED LIVING -Addition lays out like a large studio apartment, with its own 3/4 bath, walk-in closet, additional 4-season sunroom, and separate entrance. Other fine features – Main floor laundry, finished basement with 5th bedroom, huge family room with 2nd stone fireplace, 3/4 bath, and 2nd kitchen/laundry area. Basement has its own egress door for easy access. Home has hot water heat and central air, with related living area having forced air heat and central air. All of this sitting on a beautiful corner lot with mature trees, and very nice landscaping. If you’re looking for a large, beautiful ranch, THIS IS IT!!
- Listing ID : NRA811871
- Bedrooms : 5
- Bathrooms : 5
- Square Footage : 5,316 Sqft



















































