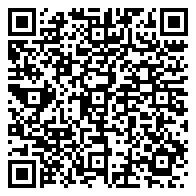Residential
5,456 Sqft - 1732 Butterfield Lane, Flossmoor, Illinois 60422

Escape to Tranquility: Experience traditional elegance nestled on a picturesque 5-acre lot adjacent to the prestigious Flossmoor Country Club. This traditional-style home offers a blend of timeless charm, modern conveniences, and exquisite craftsmanship. This expansive home boasts five bedrooms, four full baths, and two half baths, along with an abundance of thoughtfully designed built-in cabinetry, storage spaces, and ornate details throughout. From custom mill-work to intricate design elements, the home exudes elegance and character at every turn. Step into the grand foyer, which sets the tone with its unique architectural charm and practical built-in closet tucked under the staircase. The main level features a formal dining room, a sunlit living room with a double-sided fireplace shared with a cozy den, and a chef’s dream galley-style kitchen complete with a butler’s pantry, a separate sunlit dining area, wall-to-wall cabinetry, a work desk, a double range with ovens, and integrated refrigerator and freezer units. Upstairs, the serene master suite is a haven of luxury, featuring a built-in window seat with drawers, private balcony access, an ensuite bathroom with wall-to-wall closets, a built-in vanity, a separate shower, a jacuzzi tub, and a private toilet. Four additional bedrooms include one with an ensuite bath, two sharing a Jack-and-Jill layout, and a fourth bedroom with a tandem heated porch offering endless possibilities. The convenience of a second-floor laundry room and ample closet space ensures practicality without compromising style. The lower level is an entertainer’s dream showcasing a wine cellar, a wet bar, a family room, and an additional bedroom with a sitting area. Built-in lockers and custom cabinetry enhance storage and functionality, making this space as practical as it is inviting. The outdoor living spaces are as equally impressive. An expansive brick patio with built-in gas grills, beautifully landscaped surroundings, mature trees, and a charming creek create the perfect backdrop for entertaining or unwinding. Perfect for entertaining and everyday luxury, the property includes a stunning pool house complete with a kitchen, a cozy family room, his-and-her showers, and a screened porch for relaxing and enjoying the serene surroundings. The rear patio of the pool house overlooks the sparkling in-ground pool, creating the ultimate retreat for summer soirees or peaceful relaxation. The creek winding through the mature trees is a picturesque feature of the property that enhances the tranquil atmosphere as you unwind in it’s presence. Located just minutes from top-rated schools, boutique shopping, and major highways, this extraordinary estate offers the perfect combination of secluded elegance and everyday convenience. Don’t miss this rare opportunity to own a one-of-a-kind estate that perfectly blends luxury and timeless design. **Schedule your private tour today!**
- Listing ID : MRD12222769
- Bedrooms : 5
- Bathrooms : 6
- Square Footage : 5,456 Sqft































































































