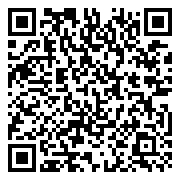Residential Lease
1,771 Sqft - 153 Ohio Street, Chicago, Illinois 60654

Welcome to Paper Box Lofts, River North’s newest boutique rental residences in the heart of the city. Available immediately is this exceptional, one of kind, 1,800 sq. ft. 3-bedroom 2 bathroom penthouse. Features include condo quality finishes, exposed brick and European white oak floors. Enjoy multiple outdoor spaces, including a private 300 sq. ft. rooftop patio with south-facing skyline views. Step into the expansive chef’s kitchen, equipped with quartz countertops, a waterfall island, contemporary wood cabinetry, and track lighting. Bosch appliances complete this modern kitchen. The open floor plan ensures abundant natural light, and the living room features a nanawall door that opens to the private patio. Large master suite with in-suite bathroom. The large master suite includes an en-suite bathroom with a double vanity, a body spray shower, and a soaking tub. Two north-facing bedrooms offer floor-to-ceiling windows and private outdoor spaces. Rent includes a private garage space. Building amenities include two elevators, a fob access system, a mailroom, a workout room, bike storage, and a common roof deck with grills and patio furniture. The pet-friendly building has a pet fee. An amenity/utility package and a one-time, non-refundable move-in fee apply based on bedroom size. Schedule your appointment now to experience one-of-a-kind urban living at Paper Box Lofts!
- Listing ID : MRD12219359
- Bedrooms : 3
- Bathrooms : 2
- Square Footage : 1,771 Sqft



































