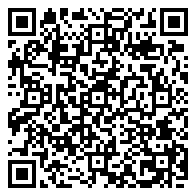Residential
2,078 Sqft - 16831 Shannon Court, Tinley Park, Illinois 60477

Welcome to your dream home! This beautifully maintained property boasts four spacious bedrooms and three bathrooms. The updated kitchen is a chef’s delight, featuring an abundance of cabinets, breakfast bar and eating area and stunning granite countertops all highlighted by rich cherrywood floors that flow seamlessly through the main level of the home. The family room is the heart of this home, centered around a cozy brick fireplace that provides warmth and ambiance, perfect for gatherings on chilly winter nights. Each bathroom has been thoughtfully remodeled with modern finishes. The finished basement not only offers a versatile space for relaxation or entertainment but also includes an additional bedroom, providing even more living space for guests or family members. Step outside to your own private oasis, complete with a Trex deck and enclosed hot tub. The sprinkler system ensures a lush, green lawn all year round. With every corner meticulously cared for, this home radiates pride of ownership and is truly move-in ready. Your perfect home awaits!
- Listing ID : MRD12221412
- Bedrooms : 3
- Bathrooms : 3
- Square Footage : 2,078 Sqft
































