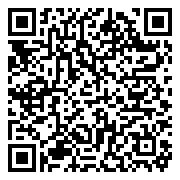Residential
2,558 Sqft - 14061 High Road, Lockport, Illinois 60441

Surround your family in nature! Set back from the road in unincorporated Lockport, this turnkey, 4-bedroom, 3-bath single family home offers plenty of privacy & beautiful views of natural landscaping & forest from every window. Enjoy seeing baby deer frolic in the yard or be entranced by hummingbirds while relaxing in the 3-season room. The interior has been updated & carefully crafted by a skilled carpenter! The stunning, nicely remodeled kitchen boasts maple cabinets, custom backsplash, vaulted & beamed decorative ceiling, stainless steel appliances inclusive of a desirable double oven; Dining area that seats 8 & provides direct access to the wonderful 3 season room overlooking the 1 acre nicely wooded, private yard that’s illuminated by an abundance of landscaping lights; Sun-filled living room that’s adorned by a large bow window offering picturesque views; Gorgeous Brazilian cherry flooring throughout main level; Wonderful master suite with large, walk-in closet, direct access to the outdoor balcony overlooking the wooded splendor & new, upscale private bath with soaking tub, double white quartz vanity, oversized separate shower, Bluetooth steam fan with ambient lighting & water closet, a hand-crafted charging station with USB outlet, ethernet connection, awning windows with built-in blinds & retractable screens; Gleaming hardwood flooring throughout 2nd level; Bedroom #2 with crown molding, chair rail & walk-in closet; You will find beautiful and functional cutouts & cubbies throughout multiple rooms; The family room is home to a hand-built entertainment center & bookshelf (with hidden storage for your valuables), cozy wood burning fireplace, plus two hand-crafted bars that provide plenty of space for seating & entertaining guests; 3rd full bath; The finished sub-basement is generously sized with a work zone that can be utilized as a home office, homework, or crafting space plus a built-out area that can be used as a 4th bedroom, game room, kids’ playroom, or additional storage; Attached 2.5 car garage with built-in tool boxes & 2nd refrigerator; Additional outdoor storage under deck & in attached shed, fenced dog run area; This property sits on just about 1 acre with a southern exposure allowing for plenty of light for micro farming as well as outdoor entertaining & bonfires in the fire pit. The front yard is home to 2 peach and 2 cherry trees. Newer furnace, AC, roof water heater & windows too.
- Listing ID : MRD12218785
- Bedrooms : 3
- Bathrooms : 3
- Square Footage : 2,558 Sqft


































































