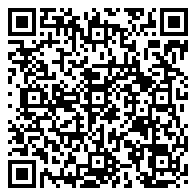Residential Lease
1,134 Sqft - 348 Elk Boulevard, Des Plaines, Illinois 60016

Recently updated and freshly painted 3+1 bedroom and 2 full bathroom all brick Raised Ranch single family home in a quiet cul-de-sac street. Features include a kitchen with a brand-new SS cooking range, range hood, granite countertops, a faucet, recessed lights, and waterproof luxury vinyl flooring. The dining room has new waterproof vinyl flooring and a dimmable ceiling light. Re-finished hardwood flooring in all three bedrooms and living room. New ceiling fans with lights in all three bedrooms and ceiling recessed lights in the basement. Brand new blinds in all 3 bedrooms, living room, bathroom, and kitchen. Both bathrooms have brand new bathroom fixtures, copper pipes, vanities with faucets, mirrors, and light fixtures. 2 car detached garage with new concrete flooring with rebar, garage door motor with remote and sensors. New concrete driveways, sidewalks, and front stairs with rails. Fenced backyard with re-finished deck. Finished basement with new vinyl flooring, drywalls, ceiling, an additional bedroom, office room, pantry room, utility room, and storage. New Garage siding. Newer furnace, A/C, and water heater. Close to Metra. Proximity to shopping, restaurants, and highways. Sold AS-IS
- Listing ID : MRD12206155
- Bedrooms : 3
- Bathrooms : 2
- Square Footage : 1,134 Sqft






























