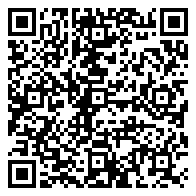Residential
1,484 Sqft - 1210 Courtland Circle, Plainfield, Illinois 60586

You will love this bright and freshly painted, 2 bedrooms, 1.5 bath, with huge family room on second floor with vaulted ceiling or can be used as 3rd bedroom*This great townhome is located in the Hampton Glen subdivision*As soon as you walk in you will notice that the downstairs has been freshly painted as well as all of the upstairs with the exception of the family room*The living room boast vinal plank flooring and flows nicely into the dining area, kitchen with tons of cabinets and counter space and all appliances, beautiful tile backsplash finishes it off*There is a 1/2 bath conveniently located on the first floor*Door to your attached two car garage off kitchen makes it easy for bringing in the groceries*Slider off dining area to private back patio for you to enjoy your morning coffee or tea or evening adult beverages when weather permits*Upstairs you will find two bedrooms and a huge family room or 3rd bedroom, you choose*laundry is conveniently located on the second floor as well*Main bedroom with a WIC and shared bath*This beautiful townhome is located by many resturants and shopping and not far from major express ways*There is more guest parking right across the street and entry to pathway for a nice stroll around the pond*Seller is giving $2000 at closing towards new carpet for upstairs.
- Listing ID : MRD12203730
- Bedrooms : 2
- Bathrooms : 2
- Square Footage : 1,484 Sqft




























