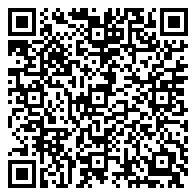Residential
1,310 Sqft - 1406 Westhampton Drive, Plainfield, Illinois 60586

his beautifully maintained, move-in-ready 2-bedroom, 2-bathroom ranch townhome in the sought-after Hampton Glen subdivision of Plainfield is a true gem. This end unit, with its open-concept design, enjoys an abundance of natural light and features 9-foot ceilings with white trim and doors, creating a bright, modern atmosphere. Freshly painted with a new furnace and a new AC unit (2023) The kitchen boasts brand-new (2020) appliances, elegant cabinetry, a pantry closet, ample counter space, and a new modern faucet. Adjoining the kitchen, the spacious living room provides an ideal setting for entertaining and opens onto a covered concrete patio for outdoor enjoyment. The large master bedroom offers a walk-in closet with shelving and a private en suite bathroom complete with a soaking tub, step-in shower, linen closet, generous vanity, and updated fixtures. The second bedroom is also well-sized with ample closet space, and the nearby second full bathroom allows for privacy when guests visit. Convenient in-unit laundry includes a laundry room sink, and an attached 2-car garage ensures hassle-free winter mornings. This home has seen numerous updates, including a roof replacement within the last five years. (2019) Perfectly located near shopping, dining, parks, playgrounds, and forest preserves. Don’t miss the opportunity to view this stunning townhome-schedule your showing today!
- Listing ID : MRD12208738
- Bedrooms : 2
- Bathrooms : 2
- Square Footage : 1,310 Sqft


















