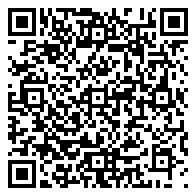Residential
1,200 Sqft - 669 Division Street, Chicago, Illinois 60610

Welcome to this stunning TOP FLOOR 2-bedroom condo, beautifully renovated in June/July 2023. Bathed in natural light from large windows, the spacious living areas boast a vaulted ceiling with two skylights and a cozy gas fireplace. Custom neutral Roman shades adorn all windows for privacy, while the master bedroom features blackout curtains, creating a serene retreat. The second bedroom offers versatility, ideal as a guest room, home office, or whatever suits your needs. This home includes a shared full bathroom and an additional half bath for ultimate convenience. Step out onto your private deck, perfect for relaxing or entertaining. Recent updates include new French Oak luxury vinyl plank flooring throughout, refreshed kitchen cabinets, updated powder and main bathrooms, freshly painted walls, ceilings, doors, and baseboards (2024), plus a new furnace, AC compressor, washer, and dryer. One exterior parking space is included, with ample street parking available. Situated in the highly sought-after Old Town neighborhood, you’re just steps from Target and a short walk to CTA, Mariano’s, Whole Foods, restaurants, and parks. With its easy access to public transportation and major highways, getting around the city is effortless. Whether you’re a first-time homebuyer, investor, or design enthusiast, this condo offers endless possibilities. Professionally managed association and landscaping make for hassle-free living. Don’t miss this incredible opportunity! Take a 3D Tour, CLICK on the 3D BUTTON & Walk Around.
- Listing ID : MRD12216969
- Bedrooms : 2
- Bathrooms : 2
- Square Footage : 1,200 Sqft





































