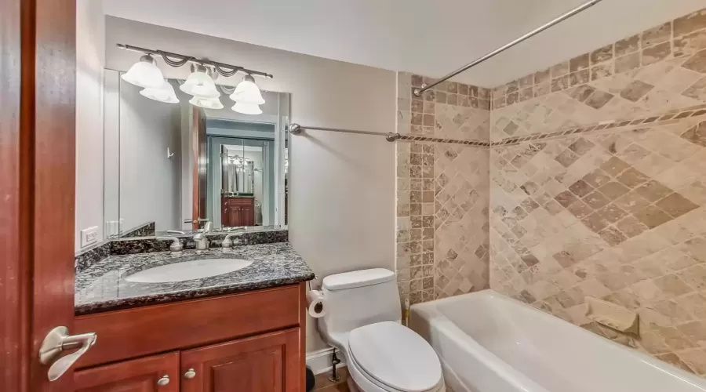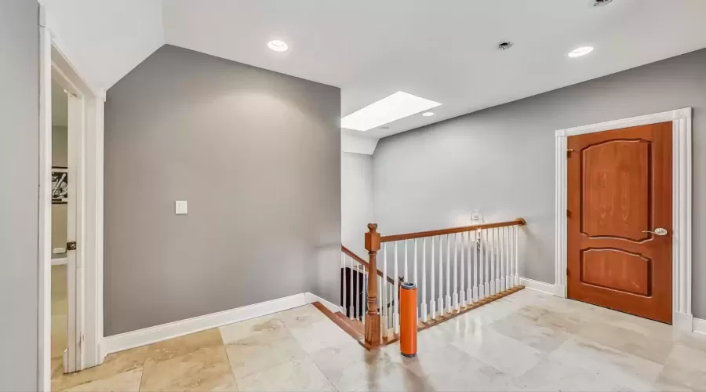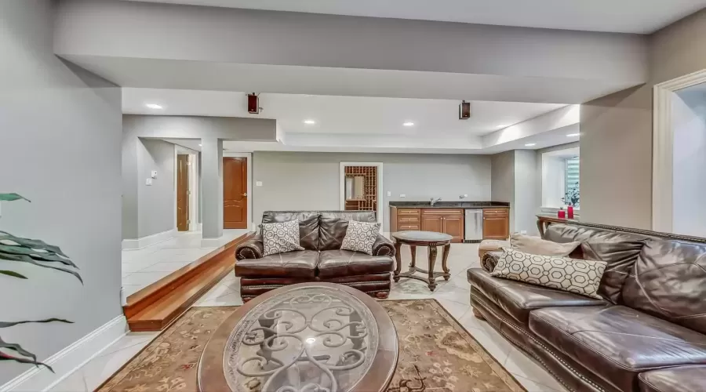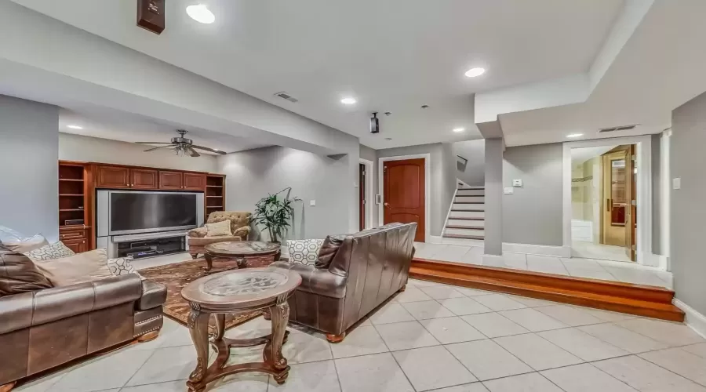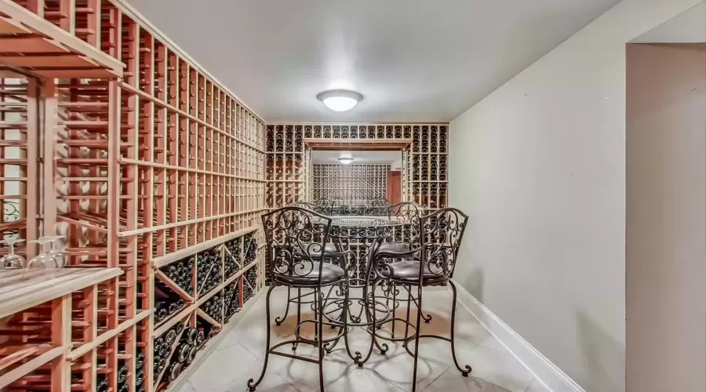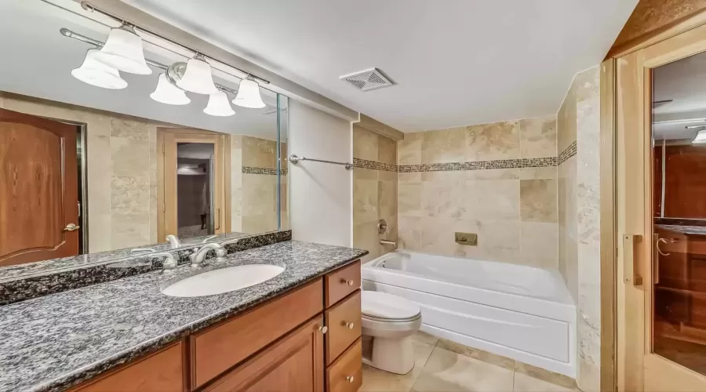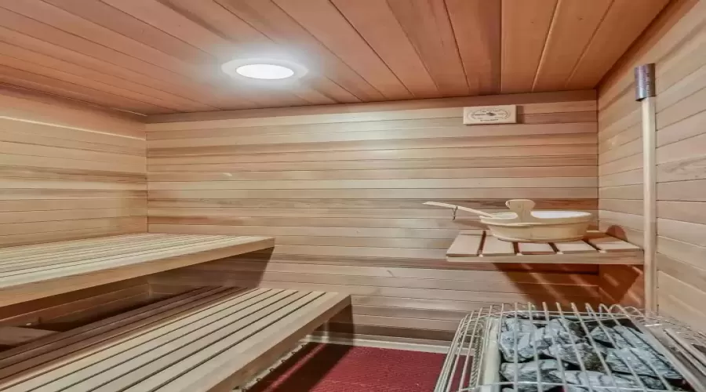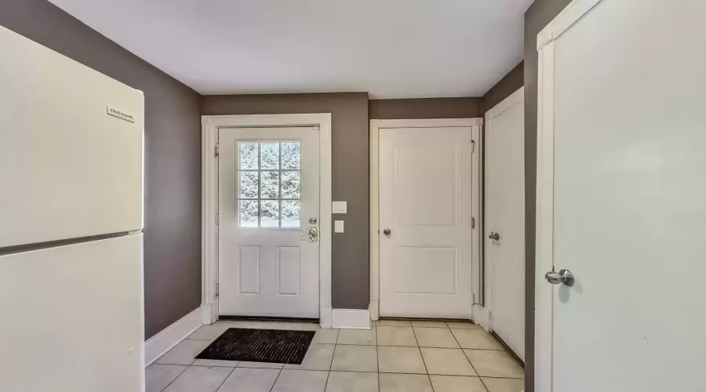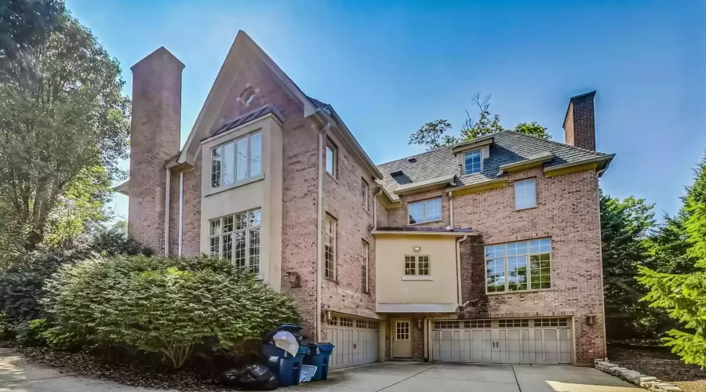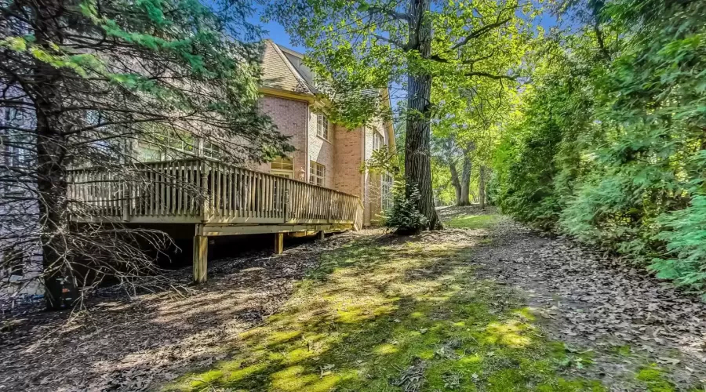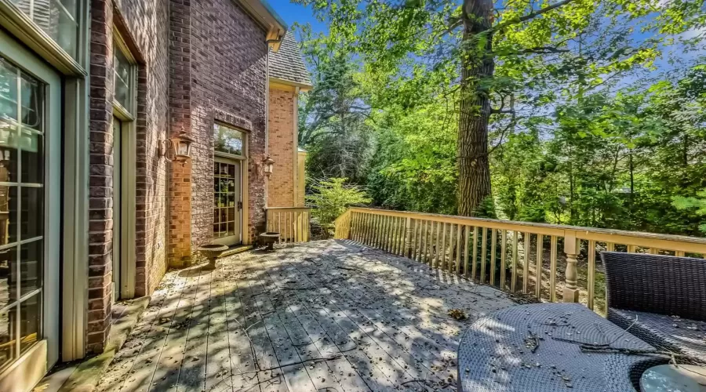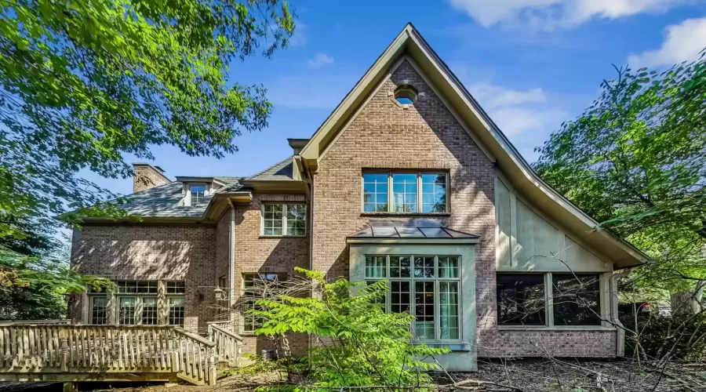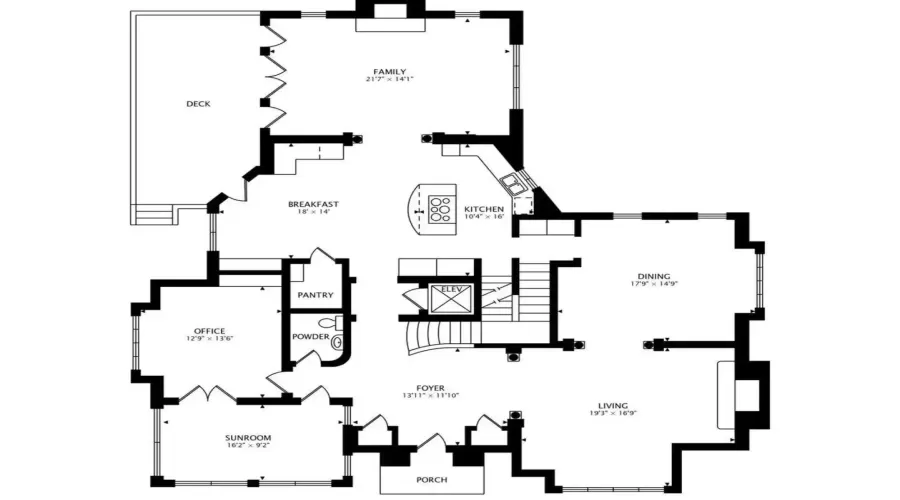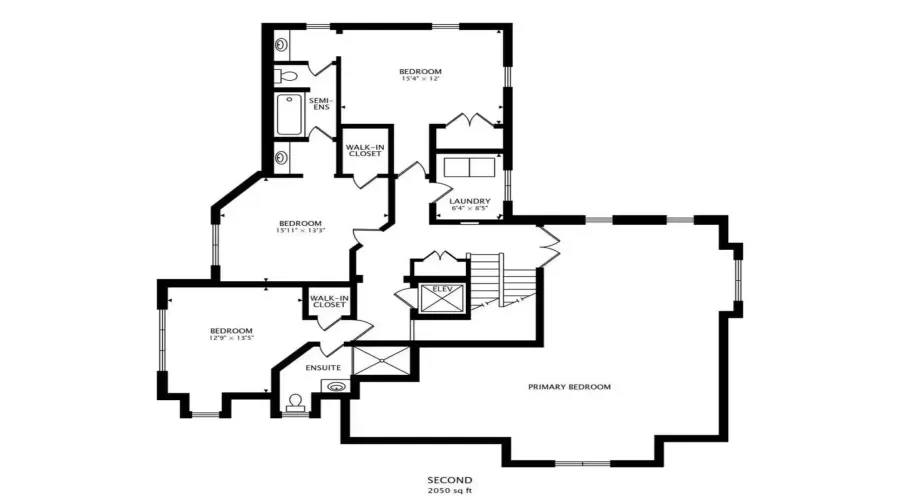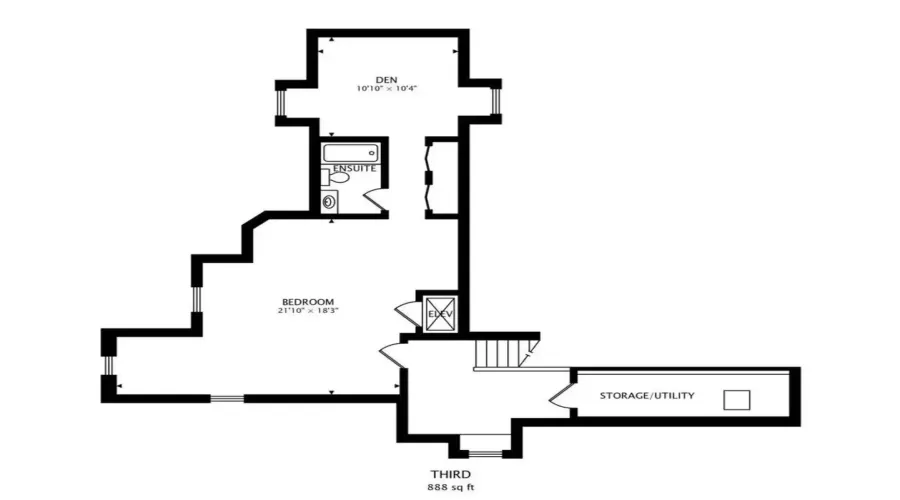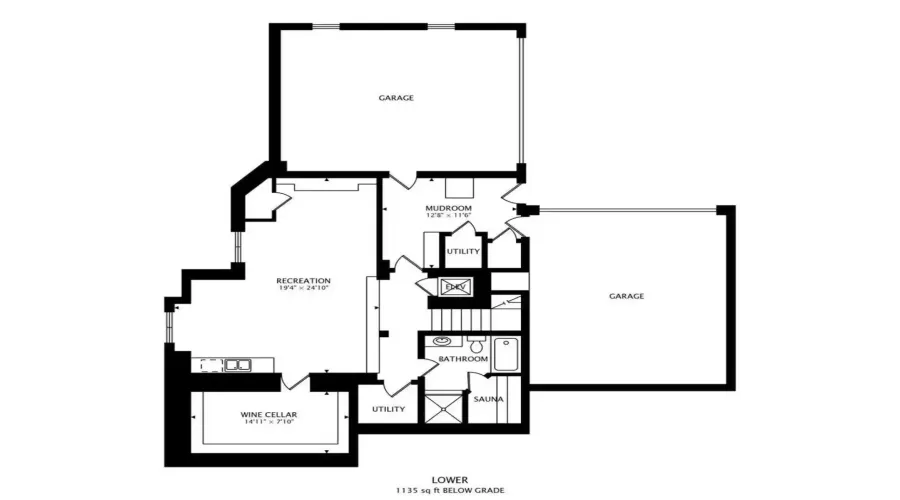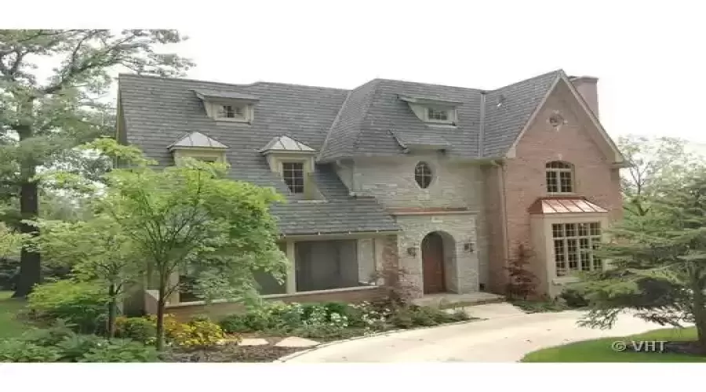Residential
6,000 Sqft - 105 Fuller Road, Hinsdale, Illinois 60521
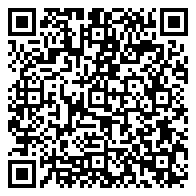
Property Description
This home offers 6000 square feet plus a 4 car garage! Elegant formals, wood floors, Kitchen w/custom cabinetry, large island granite tops , stainless steel appliances & large pantry. 1st floor office/study & 3 season room Primary bedroom suite, second & third bedrooms with jack & jill bath, fourth bedroom ensuite. The 3rd floor is a private suite with sitting room, service bar and 5th bedroom.The finished walk-out basement has a media/rec room, spa bath with dry sauna and a wine room. Elevator to service all 4 levels.Radiant heat in lower level & garages. New sod is being put in on the side and back of the house.
Basic Details
Property Type : Residential
Listing Type : For Sale
Listing ID : MRD11952343
Price : $1,349,000
Bedrooms : 5
Bathrooms : 6
Half Bathrooms : 1
Square Footage : 6,000 Sqft
Year Built : 2006
Features
Cooling System : Central Air, Zoned
Basement : Walkout
Fireplace : Gas Starter
Roof Deck : Asphalt
Parking : 4
Address Map
Country : US
State : IL
County : DuPage
City : Hinsdale
Zipcode : 60521
Street : Fuller
Street Number : 105
Street Suffix : Road
Floor Number : 0
Longitude : W88° 4' 20.8''
Latitude : N41° 48' 53.1''
Area : Hinsdale
MLS Addon
Agent Name : JoAnn
Appliances : Refrigerator, Dishwasher, Microwave, Trash compactor, Disposal, Range, Double Oven, Bar Fridge
Architectural Style : Traditional
CommunityFeatures : Curbs, Sidewalks, Street Lights, Street Paved
DaysOnMarket : 126
Directions : YORK TO FULLER, W. TO HOME
ElementarySchool : The Lane Elementary School
ExteriorFeatures : Deck
HighSchool : Hinsdale Central High School
InteriorFeatures : Hardwood Floors, Vaulted/cathedral Ceilings, Hot Tub, Bar-wet, Elevator, Skylight(s), Heated Floors, In-law Arrangement, Walk-in Closet(s), Sauna/steam Room, Open Floorplan, Second Floor Laundry, Ceiling - 9 Foot, Pantry
List Agent Full Name : JoAnn Pesa
List Agent MLSID : MRD225070
List Office MLSID : MRD27968
List Office Name : @properties Christie's International Real Estate
LotFeatures : Cul-de-sac, Landscaped
MiddleOrJuniorSchool : Clarendon Hills Middle School
Parcel Number : 0901202008
RoomType : Bedroom 5, Recreation Room, Foyer, Study, Screened Porch, Utility Room-2nd Floor
Sewer : Overhead Sewers
Tax Year : $2,022
Virtual Tour Link Unbranded : Click Here
GarageSpaces : 4
ListAgentLastName : Pesa
Annual Tax Amount : $0
HOA/POA-Annual Amt. : $0
HOA/POA-Monthly Amt. : $0
Status : Active
PhotosChangeTimestamp : 28/12/2023 18:40:02
Residential For Sale
- Listing ID : MRD11952343
- Bedrooms : 5
- Bathrooms : 6
- Square Footage : 6,000 Sqft
$1,349,000









































