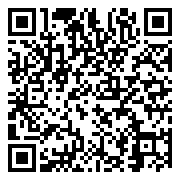Residential Lease
645 Sqft - 750 Hawthorn Row, Vernon Hills, Illinois 60061

** NEW CONSTRUCTION STUDIO APARTMENT WITH SEPARATE SLEEPING AREA AVAILABLE FOR IMMEDIATE OCCUPANCY** A luxury community at the center of it all, the Domaine offers best-in-class amenities in a dynamic environment. From savvy studios to spacious three-bedroom apartments, the living spaces were thoughtfully designed with comfort and convenience in mind. Each residence features expansive 9-foot ceilings with floor to ceiling windows offering panoramic views and are stylishly appointed with premium materials and finishes you won’t find anywhere else. Intelligent design details are seamlessly integrated throughout, from keyless entry, wide-plank flooring, and cabinet-finished appliances to walk-in closets and discreet in-home laundry. Finishes vary from unit to unit. Select residences feature private balconies or patios. Incredible amenities include a 24 hour fitness center, yoga studio, resort style outdoor pool with cabanas, roof deck, game room, dog run and so much more. Situated in the heart of the Village of Vernon Hills, the Domaine will exceed your expectations!
- Listing ID : MRD12130250
- Bathrooms : 1
- Square Footage : 645 Sqft







































