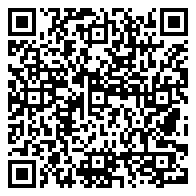Residential
3,280 Sqft - 679 Prospect Avenue, Elmhurst, Illinois 60126

Still time to Customize this New Construction Home in Lincoln School! Walking Distance to the York & Vallette Business District, Park and Park District Pool. Hardy Board & Brick Exterior. Custom Cabinetry and Millwork Throughout. Built In Surround Sound Speakers, and Coffered Ceiling in the Large First Floor Family Room. Full Quartz & Granite Countertops Throughout. Tray, Vaulted and Decorative Ceilings. Gourmet Kitchen with High End Wolf and Subzero Stainless Steel Appliances & Walk In Pantry. First Floor Office with French Doors, 4 Bedrooms on the 2nd Level, 4.5 Baths, Hardwood on First and Second Floors. Large Primary Suite with 2 Walk in Closets. Primary Bath Features Soaker Tub, Spa Shower, and Double Sink. Full Finished Basement with Wet Bar, Recreation Area with Built In Surround Sound Speakers, Ample Storage, 5th Bedroom or Workout Room. Back Yard Patio. Ready Early 2025!
- Listing ID : MRD12148480
- Bedrooms : 4
- Bathrooms : 5
- Square Footage : 3,280 Sqft




