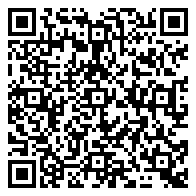Residential
5,698 Sqft - 1412 Lakewood Drive, Lake Forest, Illinois 60045

Welcome to 1412 Lakewood Drive, a gracious brick home nestled on 1.44 acres of exquisitely landscaped grounds with a resort style pool and built in spa. This stunning property offers ultimate privacy, set back from the road, and features a total of 5 bedrooms and 5 bathrooms across 5698 square feet of above ground living space. Upon entering, you are greeted by a bright and airy 2-story foyer adorned with high-end custom millwork. The elegant dining room boasts a charming bay window overlooking mature trees, offering a delightful ambiance for entertaining. The updated kitchen is a chef’s dream, featuring an oversized island, new quartz countertops, breakfast bar with seating, high-end appliances, and a bright eating area with slider doors leading to the private rear yard. The 2-story family room is a showstopper, offering a wet bar, brick fireplace, and tall double-height windows that flood the space with natural light. It provides seamless access to the brick paver terrace, where you’ll find an incredible pool and spacious yard, perfect for outdoor gatherings and relaxation. A huge bonus room with a volume tray ceiling adjacent to the kitchen, which also has direct access to the pool and terrace, adds to the home’s entertainment options. The main level also includes a private guest suite and a formal library with built-in bookcases. The first floor laundry and mudroom is conveniently located just off of the back stairs and next to the 3-car garage, ensuring ease of access and functionality. Upstairs, the luxurious primary suite features a marble surround fireplace, two walk-in closets, and a beautifully updated spa-like bathroom. Three additional bedrooms on the second floor offer ample space and comfort for family or guests. The large unfinished basement offers optionality for customizing to suite your needs. Also featuring a brand new composite slate roof and refinished pool/spa, both completed in 2024, and newer windows. Located close to the Metra, shopping, restaurants, and grocery stores, this home offers a perfect blend of privacy and convenience. Don’t miss the opportunity to experience the luxury and tranquility of this exceptional property.
- Listing ID : MRD12068455
- Bedrooms : 5
- Bathrooms : 5
- Square Footage : 5,698 Sqft





























































